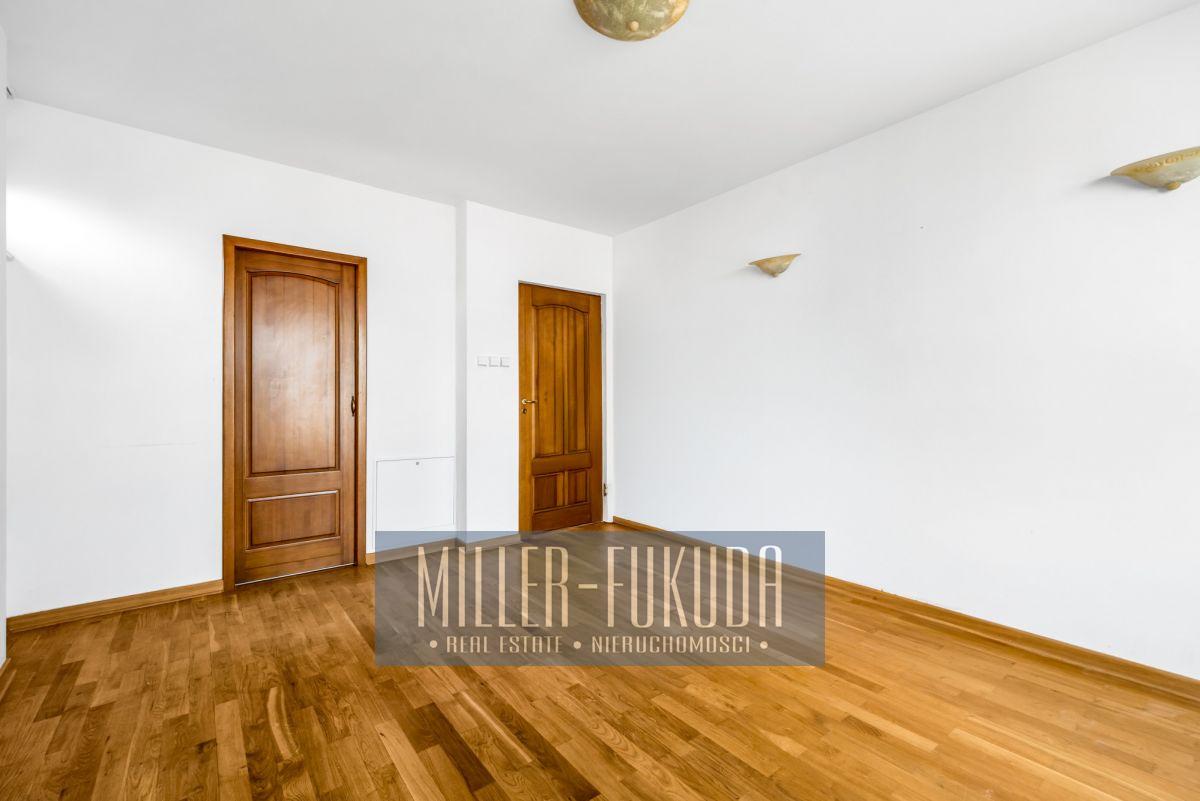Piso para la venta - Warszawa, Śródmieście, Calle Zygmunta Słomińskiego - 2 490 000 PLN - 117 m2
Details
- Ciudad
- Warszawa
- Barrio
- Śródmieście
- Calle
- Zygmunta Słomińskiego
- Superficie
- 117 m2
- Precio
- 2 490 000 zł
- Precio / m2
- 21 290 zł
- Número de habitaciones
- 3
- Baños con retrete
- 2
- Año de construcción
- 2000
Descripción del inmueble
(Polish) Mamy przyjemność zaprezentować przestronny apartament na 10. piętrze - spektakularny widok na panoramę Warszawy, funkcjonalny układ i doskonała lokalizacja!
Apartament:
Powierzchnia: 117 m²
Położony na 10 piętrze
Przestrony układ
Układ funkcjonalny:
Przestronny, jasny salon z panoramicznym widokiem
Zamykana kuchnia z oknem
3 pokoje
2 łazienki
Garderoba
Dodatkowe udogodnienia:
Podziemne miejsce parkingowe - dodatkowo płatny
Komórka lokatorska - dodatkowo płatna
Klimatyzacja w salonie
OPIS I STANDARD:
Ten wyjątkowy apartament to połączenie komfortu, funkcjonalności i imponujących widoków. Przestronny salon z dużymi oknami wprowadza mnóstwo naturalnego światła, a rozciągający się z niego widok na panoramę Warszawy zachwyca szczególnie o zachodzie słońca. Zamykana kuchnia z oknem zapewnia wygodę użytkowania, a trzy niezależne pokoje oferują różnorodne możliwości aranżacyjne - sypialnię, gabinet lub pokój gościnny. Dodatkowo do dyspozycji mamy dwie łazienki, a klimatyzacja w salonie gwarantuje komfort nawet w najcieplejsze dni.
KOMUNIKACJA I OKOLICA:
Nieruchomość znajduje się w doskonale skomunikowanej części miasta, zapewniającej szybki dostęp do metra, tramwajów i autobusów. W okolicy znajdują się szkoły, przedszkola, basen, liczne sklepy oraz restauracje i kawiarnie. Naprzeciwko apartamentowca położone jest Centrum Handlowe Westfield, oferujące bogaty wybór usług i rozrywki. Bliskość terenów zielonych, takich jak Ogród Krasińskich (zaledwie 10 minut spacerem), czyni tę lokalizację idealnym miejscem do życia.
W NASZEJ OPINII:
Ten apartament to doskonały wybór dla osób ceniących przestrzeń, wygodę i doskonałą lokalizację. Przemyślany układ, piękne widoki oraz łatwy dostęp do infrastruktury miejskiej sprawiają, że jest to oferta, która spełni oczekiwania nawet najbardziej wymagających klientów.
We are pleased to present a spacious apartment on the 10th floor - spectacular views of the Warsaw skyline, a functional layout, and an excellent location!
Apartment:
Area: 117 m²
Located on the 10th floor
Spacious layout
Functional Layout:
Bright, spacious living room with panoramic views
Separate kitchen with a window
3 rooms
2 bathrooms
Walk-in closet
Additional Amenities:
Underground parking space - available at an additional cost
Storage unit - available at an additional cost
Air conditioning in the living room
DESCRIPTION AND STANDARD:
This unique apartment offers a perfect combination of comfort, functionality, and breathtaking views. The spacious living room, featuring large windows, is filled with natural light and offers a stunning view of the Warsaw skyline, especially during sunset. The separate kitchen with a window ensures convenience, while the three independent rooms provide versatile arrangement possibilities - as a bedroom, office, or guest room. Additionally, two bathrooms enhance practicality, and air conditioning in the living room guarantees comfort even on the hottest days.
COMMUNICATION AND SURROUNDINGS:
The property is located in a well-connected part of the city, ensuring quick access to the metro, trams, and buses. The surrounding area offers everything you need: schools, kindergartens, a swimming pool, numerous shops, restaurants, and cafés. Just across from the apartment building is the Westfield Shopping Center, providing a wide range of services and entertainment. The proximity to green spaces, such as the Krasiński Garden (only a 10-minute walk away), makes this location an ideal place to live.
IN OUR OPINION:
This apartment is an excellent choice for those who value space, convenience, and a prime location. A well-thought-out layout, stunning views, and easy access to urban infrastructure make this an offer that will meet the expectations of even the most discerning clients.
Agente
Agata Galińska
+48 667 025 152
[email protected]
Property Map Location
Please note that maps on our website do not provide the exact location of the property and they are provided solely as an indication of area.










