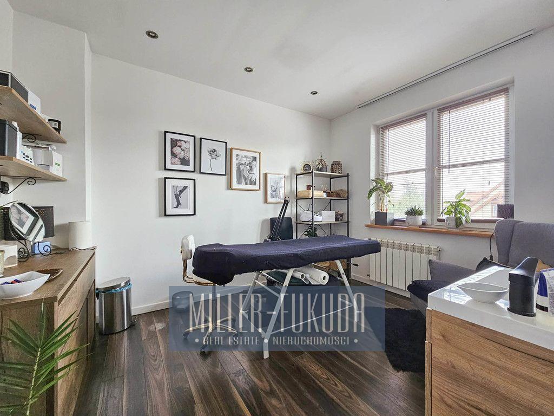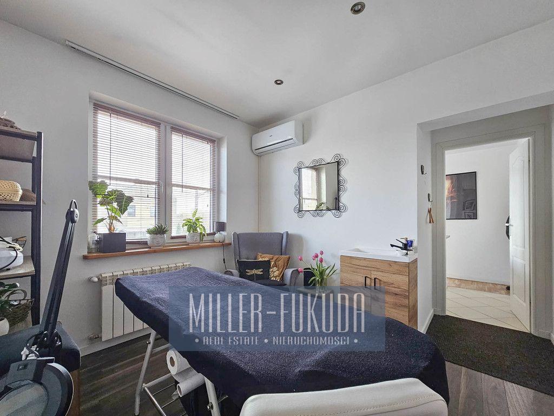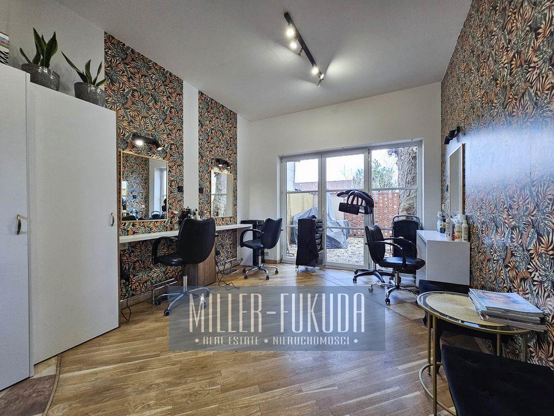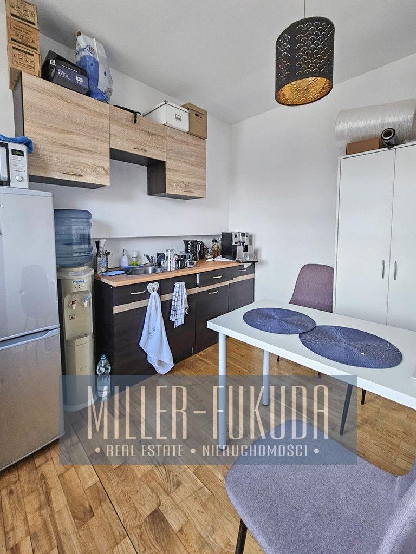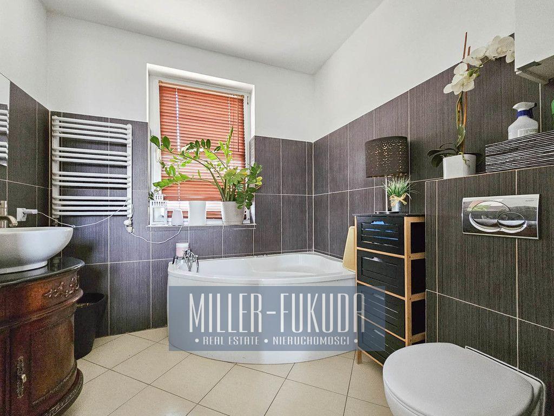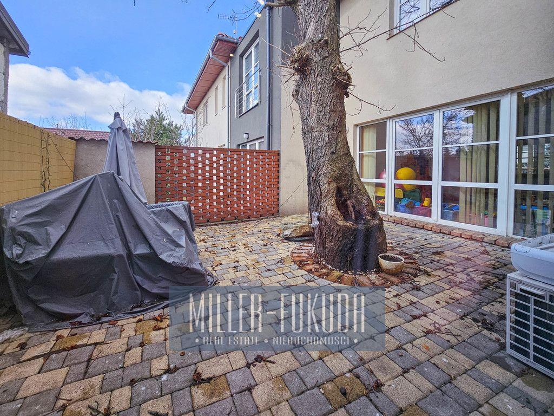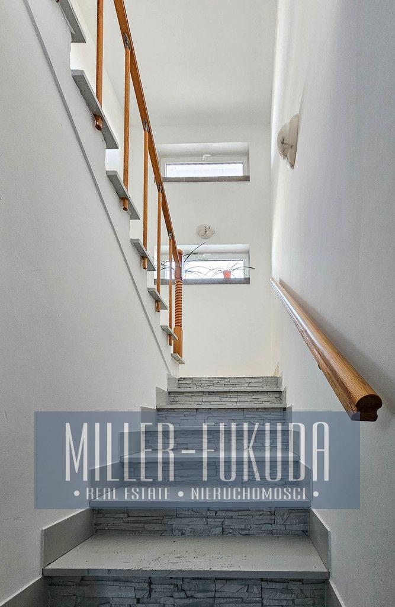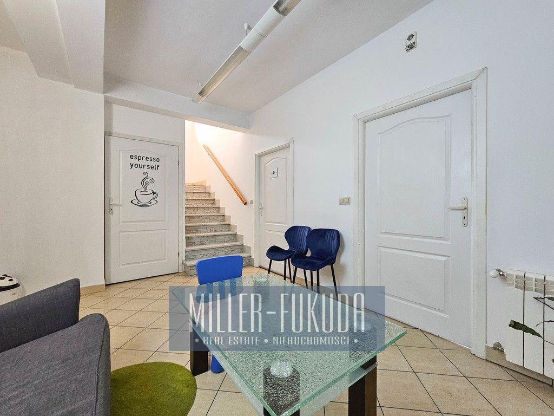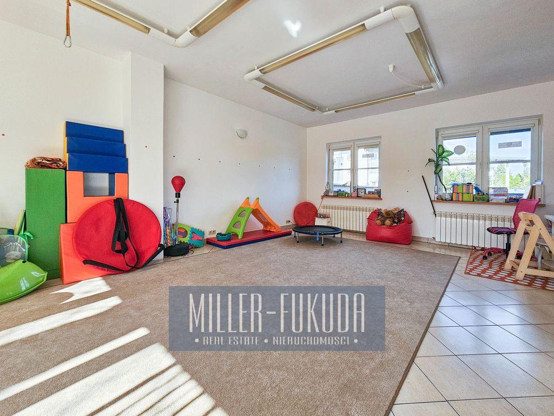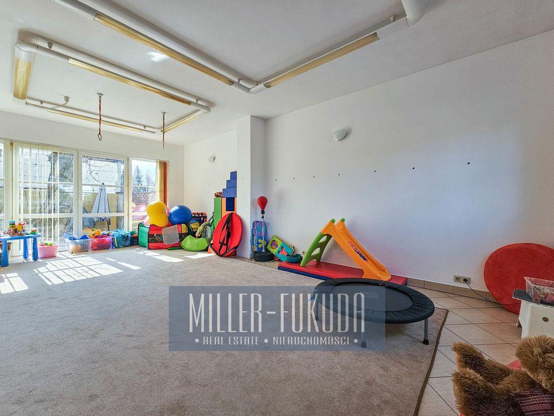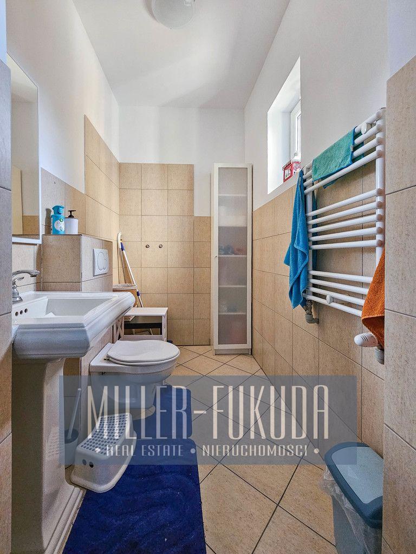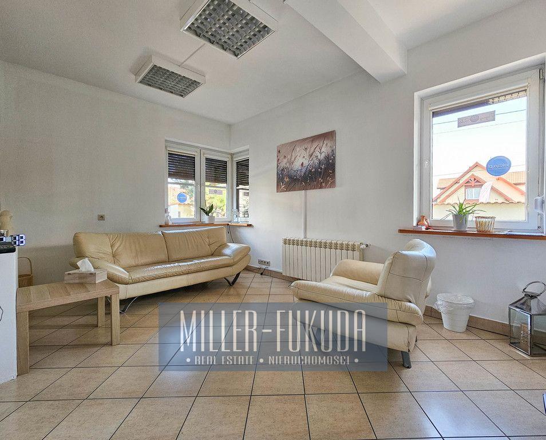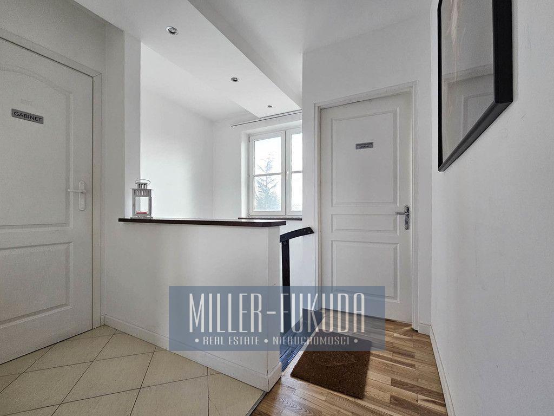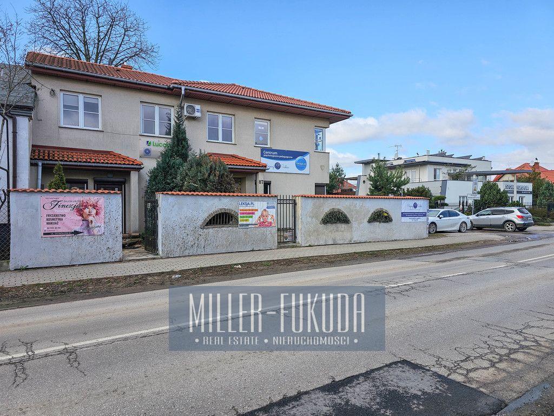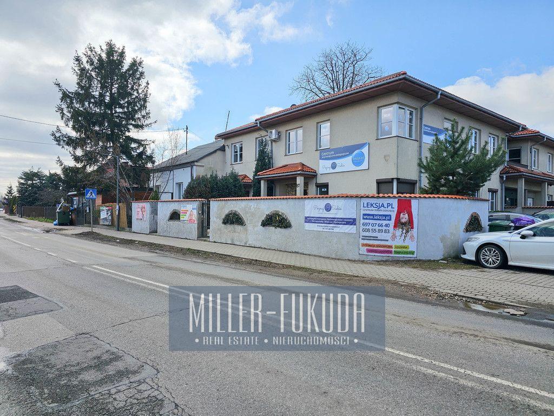Superficie útil para la venta - Warszawa, Białołęka, Calle Ostródzka - 2 300 000 PLN
Details
- Ciudad
- Warszawa
- Barrio
- Białołęka
- Calle
- Ostródzka
- Precio
- 2 300 000 zł
- Año de construcción
- 2010
Descripción del inmueble
(Polish) Na sprzedaż: Inwestycyjny piętrowy Dom Bliźniak (jedna połówka) w bardzo dobrym standardzie wyposażenia, znajdujący się w bezpiecznej okolicy na warszawskiej Białołęce przy ulicy Ostródzkiej. Dom o powierzchni użytkowej łącznej 280m2 , znajdujący się na dwóch działkce o powierzchni 400m2. Dom został wybudowany w 2010r. z ceramicznego porothermu. Na dachu zastosowano dachówkę ceramiczną. Przed budynkiem znajdują się ogólnodostępne miejsca postojowe. Dom w całości jest wynajmowany. Jedna część wynajmowana jest przez salon fryzjerski plus kosmetyczny, w którym znajdują się 4 pomieszkania, w tym pom. Socjalne oraz łazienka. Druga część domu wynajmowana jest przez poradnie psychologiczną, w którym znajduje się 5 pokoi i 3 łazienki. Obecni Najemcy wynajmują od 2010r. Umowy na czas nieokreślony z trzymiesięcznym wypowiedzeniem. Kwota wynajmu: Salon fryzjerski czynsz 4000zł netto + opłaty Poradnia psychologiczna czynsz 8000zł netto + opłaty Razem czynsz 12 000zł netto + opłaty = 144 000zł netto rocznie ROI 6%Kwota sprzedaży: 2 300 000zł brutto. Standard: Dom wyposażony w bardzo dobrym standardzie. Na podłodze występuje gres oraz panele. Okna PCV. Ogrzewanie gazowe. Media: woda miejska, ogrzewanie gazowe (gaz miejski), szambo. Komunikacja i zagospodarowanie przestrzenne: -przystanki autobusowe w odległości 140m - 2min pieszo -Stacja PKP 4km -przedszkole, szkoła, żłobki -sklepy, usługi i restauracje Stan prawny: Własność. Zapraszam do kontaktu Treść niniejszego ogłoszenia nie stanowi oferty handlowej w rozumieniu Kodeksu Cywilnego. Oferta wysłana z programu IMO dla biur nieruchomości
For sale: Investment two-story semi- detached house (one half) with a very good standard of equipment, located in a safe area in Warsaw\\\'s Białołęka at Ostródzka Street. House with a total usable area of 280 m2 , located on two plots of 400 m2. The house was built in 2010. made of ceramic porotherm. Ceramic tiles were used on the roof. There are public parking spaces in front of the building. The entire house is rented. One part is rented by a hairdressing and beauty salon , which has 4 apartments, including a room. Social and bathroom. The second part of the house is rented by a psychological clinic and has 5 rooms and 3 bathrooms. The current tenants have been renting since 2010. Contracts for an indefinite period with three months\\\' notice. Rental amount: Hairdressing salon rent PLN 4,000 net + fees Psychological clinic, rent PLN 8,000 net + fees Total rent PLN 12,000 net + fees = PLN 144,000 net per year ROI 6% Sales amount : PLN 2,300,000 gross. Standard: The house is equipped to a very good standard. There are stoneware and panels on the floor. PVC windows. Gas heating. Utilities: city water, gas heating (city gas), septic tank. Communication and spatial development: -bus stops 140m away - 2min walk -Railway station 4km -kindergarten, school, nurseries -shops, services and restaurants Legal status: Property. Please contact me The content of this announcement does not constitute a commercial offer within the meaning of the Civil Code. Offer sent from the IMO program for real estate agencies.
Agente
Agata Galińska
+48 667 025 152
[email protected]
Property Map Location
Please note that maps on our website do not provide the exact location of the property and they are provided solely as an indication of area.
