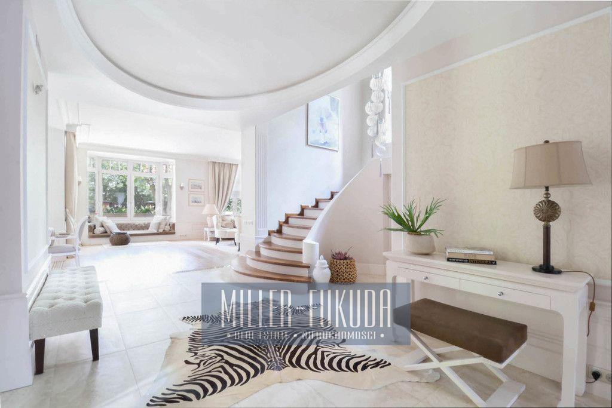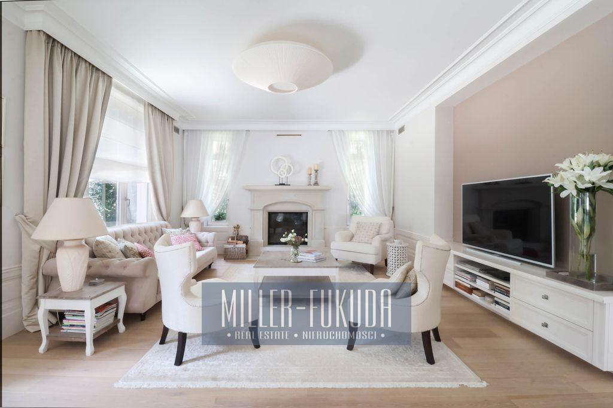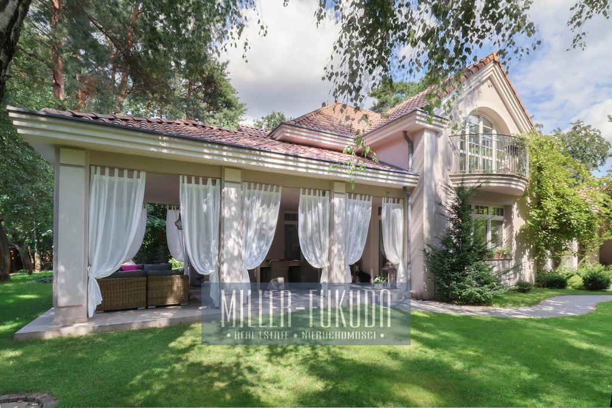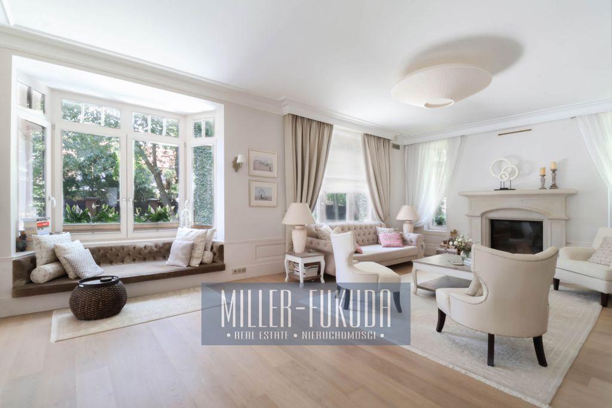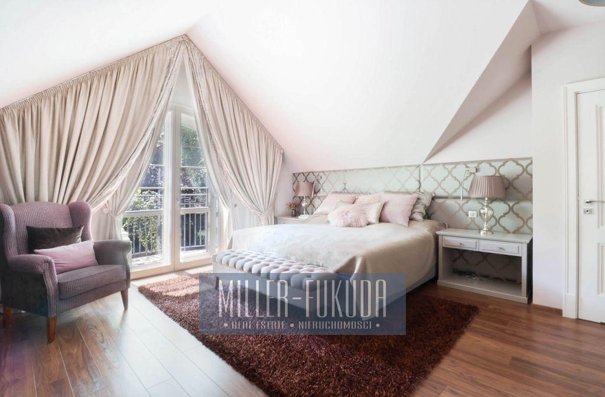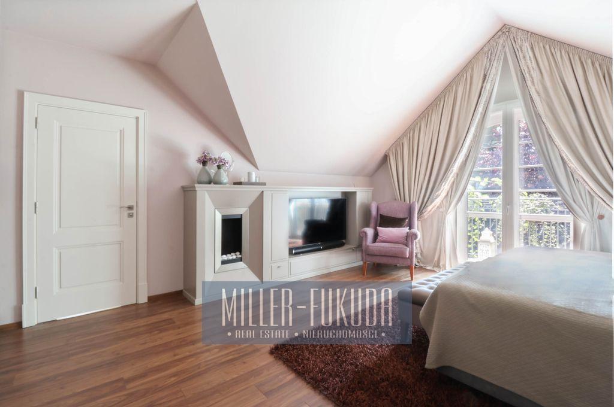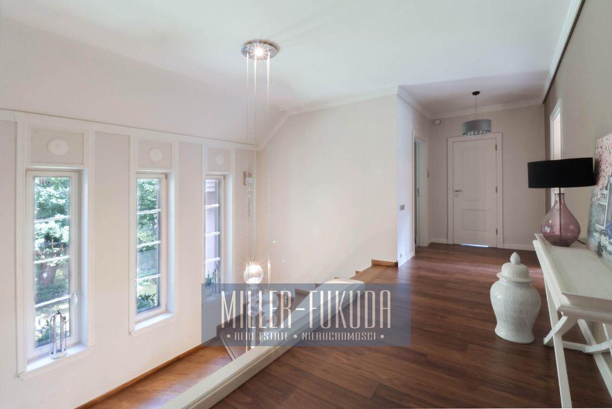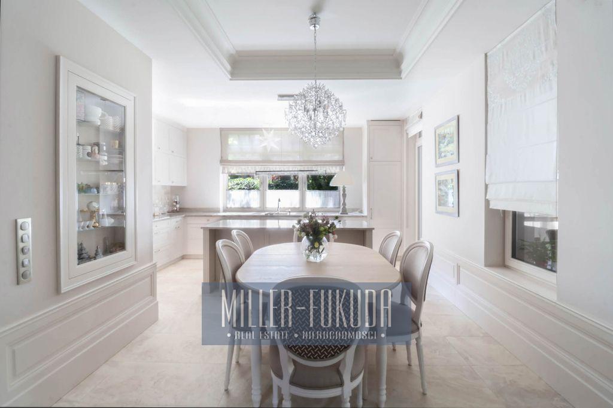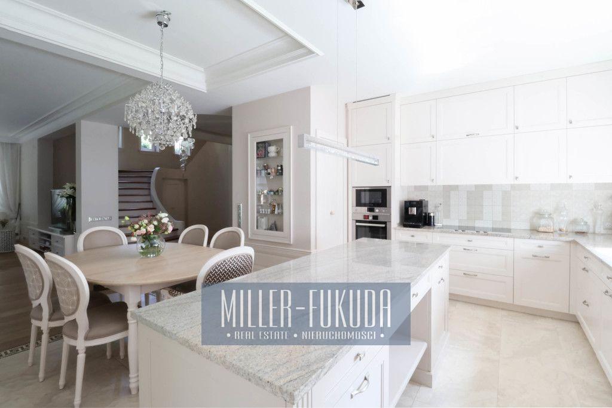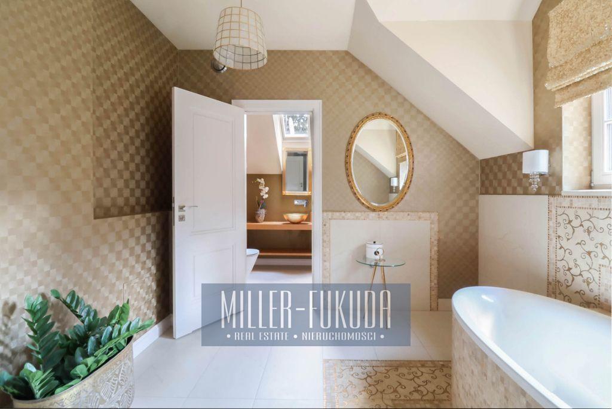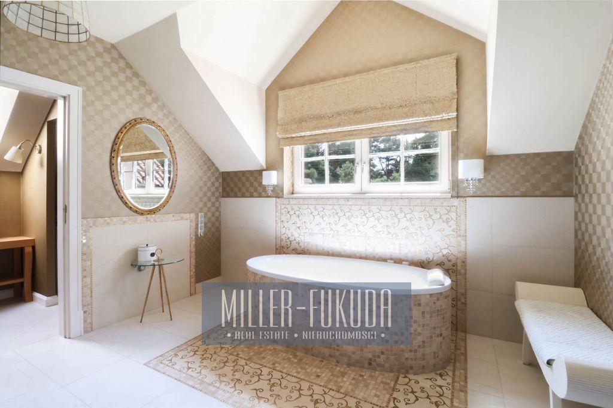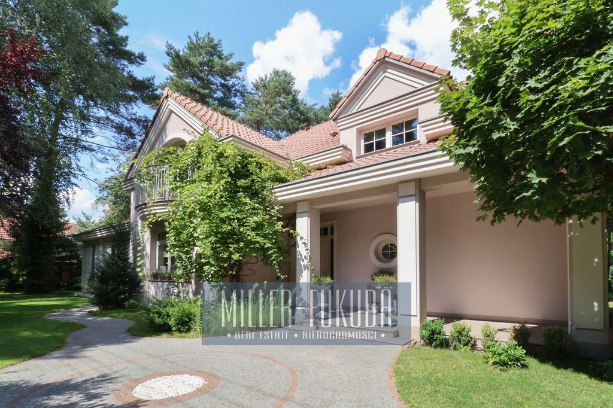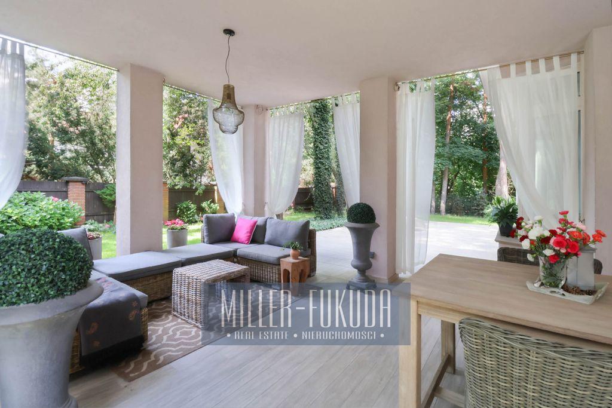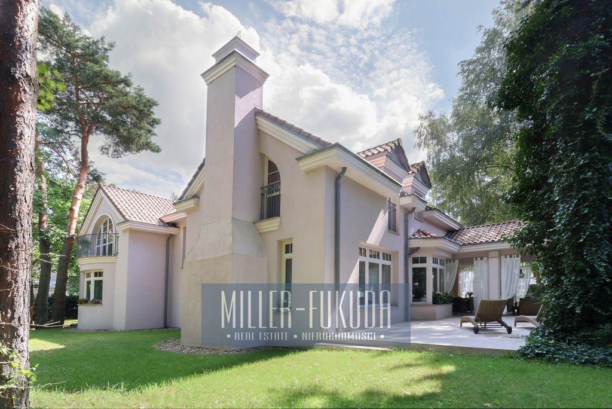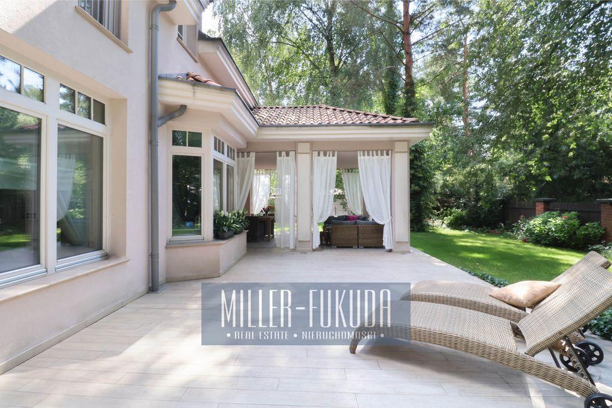Casa para la venta - Warszawa, Radość - 7 222 000 PLN - 320 m2
Details
- Ciudad
- Warszawa
- Barrio
- Radość
- Superficie
- 320 m2
- Precio
- 7 222 000 zł
- Precio / m2
- 22 570 zł
- Superficie de la parcela
- 1214 m2
- Número de habitaciones
- 6
- Baños con retrete
- 3
- Año de construcción
- 2015
Descripción del inmueble
(Polish) English version below - scroll downZ przyjemnością prezentujemy wyjątkową willę zlokalizowaną w Radości, idealne połączenie elegancji, funkcjonalności i relaksu. Położona w urokliwej, spokojnej okolicy jest idealnym miejscem dla rodziny. Wnętrze urządzone w stylu śródziemnomorskim, w wysokim standardzie, z wyczuciem i dbałością o szczegóły. To miejsce idealne dla tych, którzy szukają domu mającego reprezentacyjny charakter, urządzonego ze smakiem. Projekt domu autorstwa Konrada Chmielewskiego i Jacka Marzana we współpracy Jolanty Pachowskiej. OPIS WILLILuksusowy dom łączący w sobie styl i wygodę. Parter domu to otwarta przestrzeń. Jego serce stanowi przestronny salon z otwartą kuchnią i pięknymi schodami prowadzącymi na piętro domu. Wnętrze urządzone w gustownych, jasnych kolorach co nadaje domowi świeżości i elegancji. Każdy detal jest starannie przemyślany; od podłogi z dębu pobielanego po sztukaterię gipsową, ręcznie robioną przez konserwatora zamku królewskiego. Niewątpliwym atutem domu jest weranda, stanowi ona urokliwe ognisko tego domu, harmonijnie łącząc naturę z elegancją. Zadaszona, chroni przed kaprysami pogody, otoczona zadbanym ogrodem, stwarza wyjątkową przestrzeń do relaksu i spotkań. To przestrzeń zachęcająca do spędzania czasu na rozmowach, delektowaniu się pysznym jedzeniem przy grillu i tworzeniu wspomnień z przyjaciółmi i rodziną. OPIS POMIESZCZEŃ Parter - salon z pięknym kominkiem z piaskowca, połączony z jadalnią i otwartą kuchnią - gabinet - sypialnia - łazienka z prysznicem - hol i korytarz- garaż dwustanowiskowy połączony z pomieszczeniem gospodarczym Piętro - sypialnia z garderobą - dwie sypialnie - dwie duże łazienki - garderoba - korytarz Duże, wykończone poddasze o powierzchni około 150m. Dom posiada wiele funkcjonalnych rozwiązań:- Cały dom wyposażony jest w ogrzewanie podłogowe - System rekuperacji gwarantuje świeże i zdrowe powietrze w całym domu, poprawiając jakość życia - Elektrycznie sterowane zasłony ułatwiają dostosowanie oświetlenia i prywatności - Odkurzacz centralny to wygoda i czystość bez wysiłku - Przygotowane podłączenia do paneli fotowoltaicznych, co pozwala na oszczędności energetyczne i ekologiczne korzyści - System alarmowy wewnątrz i na zewnątrz budynku oraz antywłamaniowe okna z zamontowanym alarmem, zapewnią bezpieczeństwo Twojej rodziny - System nawadniania w ogrodzie ułatwi pielęgnację i zachowanie piękna przestrzeni zielonej LOKALIZACJADom położony jest pomiędzy ulicami Patriotów i Traktu Napoleońskiego, w pierwszej linii zabudowy od ulicy. W bezpośrednim sąsiedztwie lasów, co zapewnia spokój i bliskość natury. KOMUNIKACJA Dobra komunikacja z sąsiednimi dzielnicami Warszawy. Blisko przystanek autobusowy oraz kolejka. Szybki dojazd do południowej obwodnicy Warszawy- zaledwie kilka minut. W okolicy brak korków. Zapraszamy na prezentację:)***ANG***We are pleased to present a unique offer located in Radość, a perfect combination of elegance, functionality, and relaxation. Located in a charming, quiet area, it is an ideal place for a family. The interior is decorated in a Mediterranean style, to a high standard, with thoughtfulness and attention to detail. This is an ideal place for those who are looking for a house with exquisite character and tastefully decorated. House design by Konrad Chmielewski and Jacek Marzan in cooperation with Jolanta Pachowska. DESCRIPTION OF THE VILLA A luxurious house combining style and comfort. The ground floor of the house is an open space. At its heart is a spacious living room with an open kitchen concept and beautiful stairs leading to the first floor of the house. The interior is decorated in tasteful colors which give the house freshness and elegance. Every detail has been carefully considered, from the bleached oak floor to the plaster stucco, all handcrafted by the conservator of the royal castle. The undoubtable advantage of the house is the veranda, it is the charming focal point of the house, harmoniously combining nature with elegance. The Roof protects against the different varies of weather, surrounded by a well-kept garden, creating a unique space for relaxation and meetings. It\\\'s a space that encourages you to spend time talking, visiting, and enjoying delicious barbecue food while creating memories with family and friends. DESCRIPTION OF THE ROOMS Ground floor - living room with a beautiful sandstone fireplace, connected to the dining room and open kitchen concept - office - bedroom - bathroom with shower - hall and corridor - two-car garage connected to a utility room First Floor - bedroom with wardrobe - two bedrooms - two large bathrooms - dressing room - corridor Large, finished attic with an area of approximately 150 m2. The house has many functional solutions: - The entire house is equipped with underfloor heating - The recuperation system guarantees fresh and healthy air throughout the house, improving the quality of life - Electrically operated curtains make it easy to adjust lighting and privacy - A central vacuum cleaner means comfort and cleanliness without effort - Prepared connections to photovoltaic panels, which allows for energy savings and ecological benefits - An alarm system inside and outside the building and anti-burglary windows with an installed alarm will ensure the safety of your family - An irrigation system in the garden will facilitate the care and preservation of the beautiful green space LOCATION The house is located between Patriotów and Trakt Lubelskiego streets, in the first line of buildings from the street. In the immediate vicinity of forests, which ensures peace and closeness to nature. COMMUTING Great commuting is available within the neighboring districts of Warsaw. Close to a bus stop and a train station. Quick access to the southern ring road of Warsaw - just a few minutes away. There are no traffic jams in the area. We invite you to the presentation and showing :).
Agente
Agata Galińska
+48 667 025 152
[email protected]
